We are excited to announce that 18 families have now moved into their new homes at Tangelo Quarters! This our most recent multifamily development in partnership with the Community Development Corporation of Brownsville and the Housing Authority of Brownsville. All families living at Tangelo Quarters will enjoy a range of community amenities, such as a playground area, barbecue pavilions, and a community garden all connected by accessible routes strategically placed throughout the property.
The site is located in the Southmost area of Brownsville, a neighborhood that has historically had to deal with flooding issues due to inadequate infrastructure. With this context in mind, we designed native landscape and LID (low-impact development) infrastructure to help with drainage. As families get settled in and the vegetation starts to bloom, we expect Tangelo Quarters will set a precedent for approaching new healthy thriving communities in the Lower Rio Grande Valley.
Last month, the Housing Authority of the City of Brownsville hosted a Ribbon Cutting ceremony to commemorate the opening. During the event, every family received the opportunity to cut the ribbon of their new home. There was also live music and food to celebrate the families and all the collaborators that made this project possible. It was a great event -- and we were happy to be in attendance to help welcome new residents home to Tangelo Quarters!
Scroll through the photos below to check out the site and see some of its residents.
Read our earlier post from Tangelo Quarters construction.
![[bc]](http://images.squarespace-cdn.com/content/v1/5248ebd5e4b0240948a6ceff/1412268209242-TTW0GOFNZPDW9PV7QFXD/bcW_square+big.jpg?format=1000w)
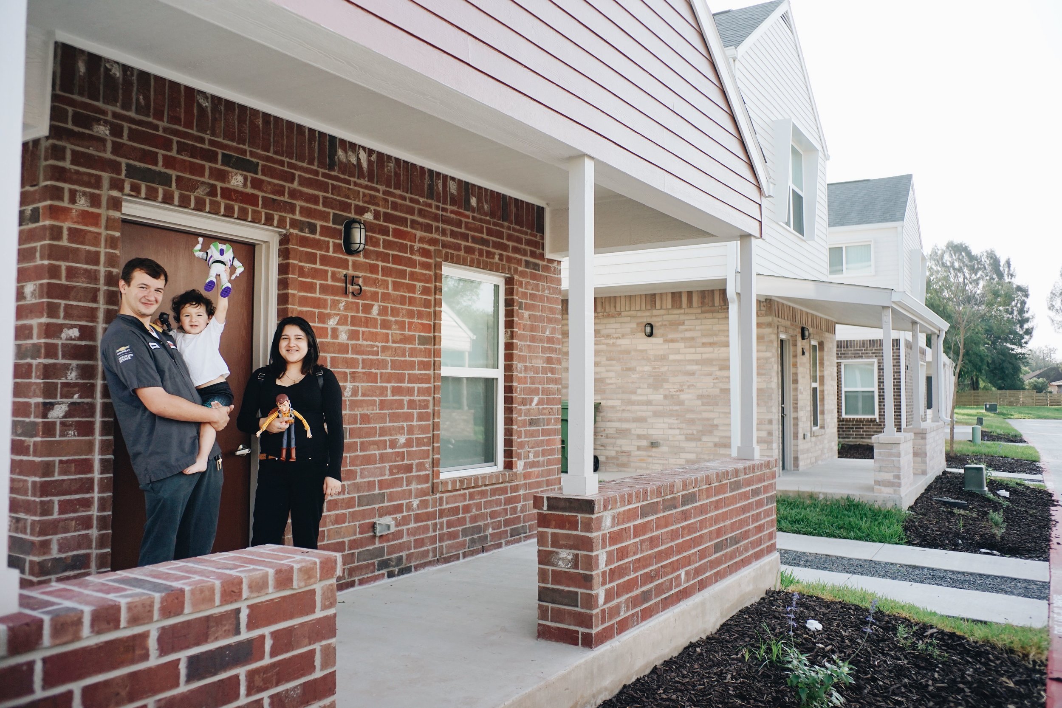
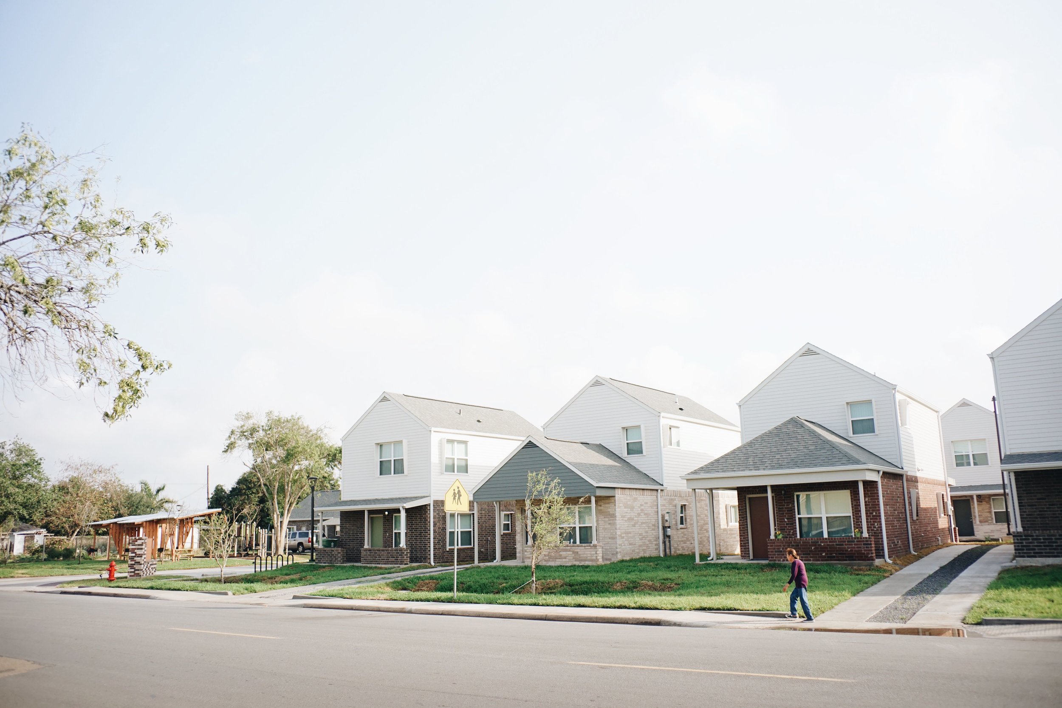
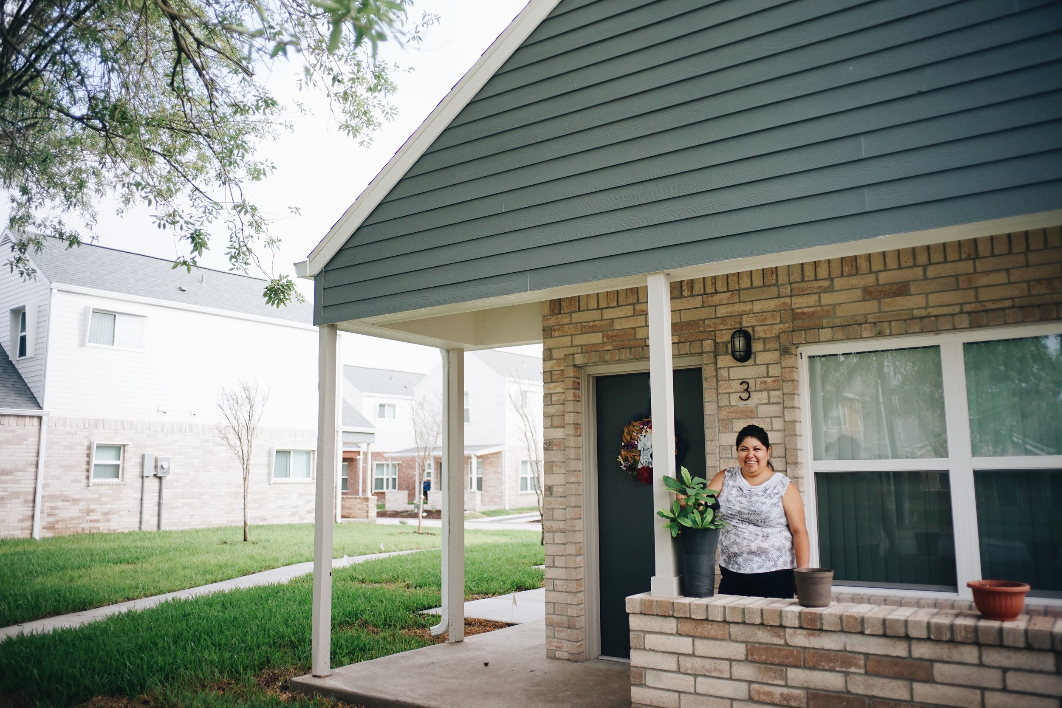
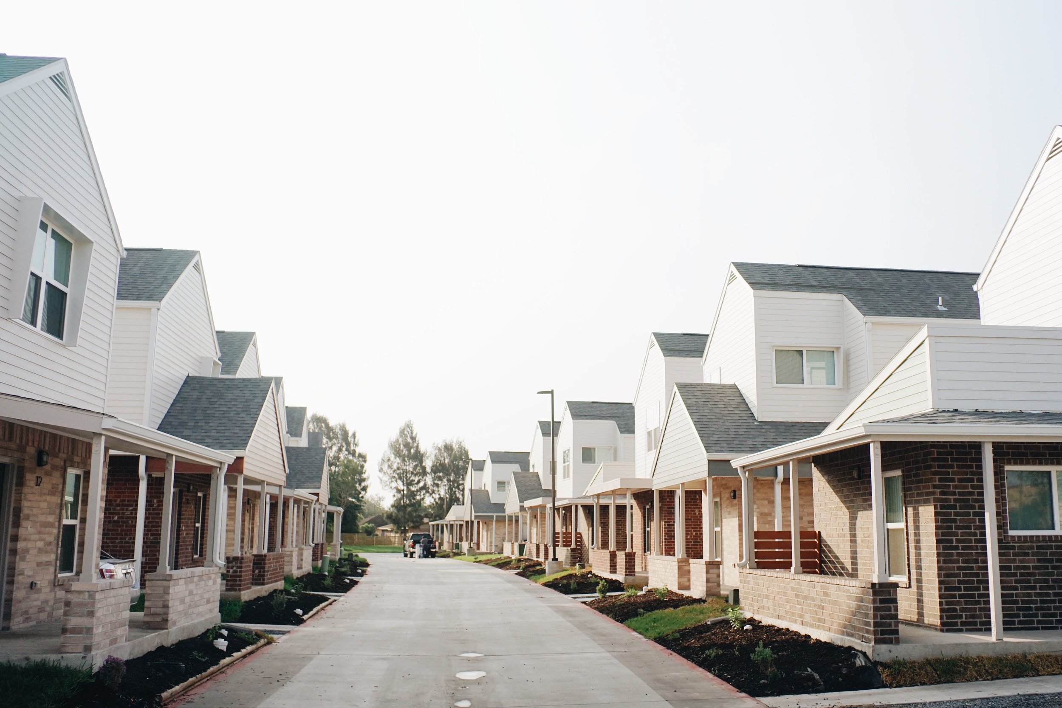
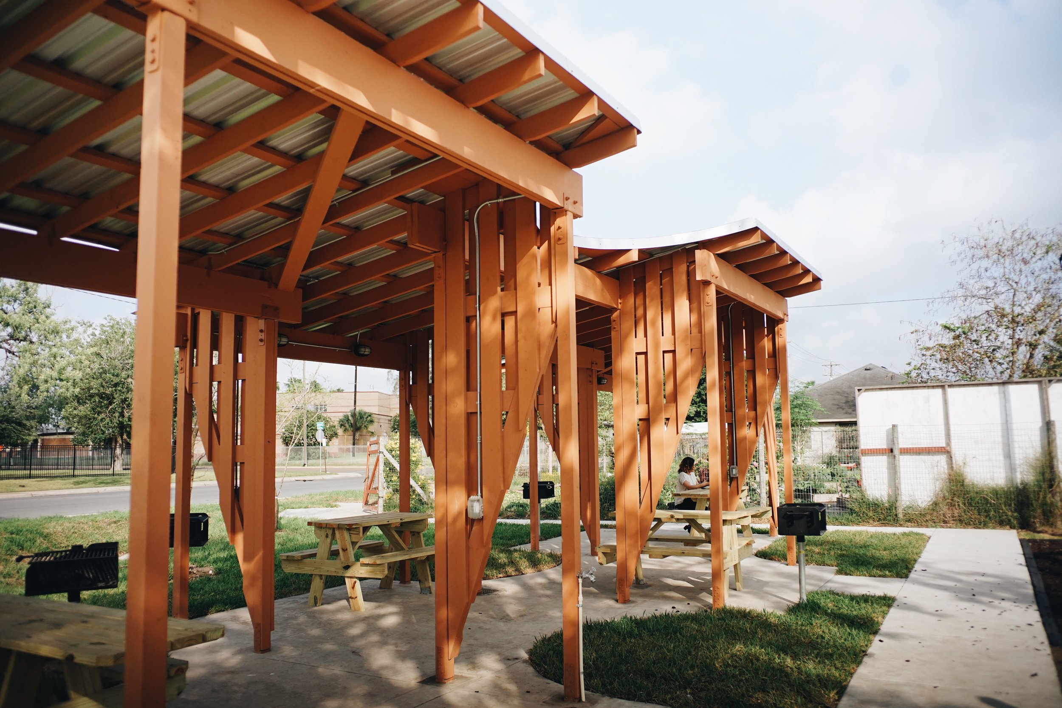
![Design Associate Luis Murillo works on Casitas Azucar in [bc]’s Brownsville office](https://images.squarespace-cdn.com/content/v1/5248ebd5e4b0240948a6ceff/1552404070876-XO8230ACNGY30W9G9922/luis_drawing.jpg)
