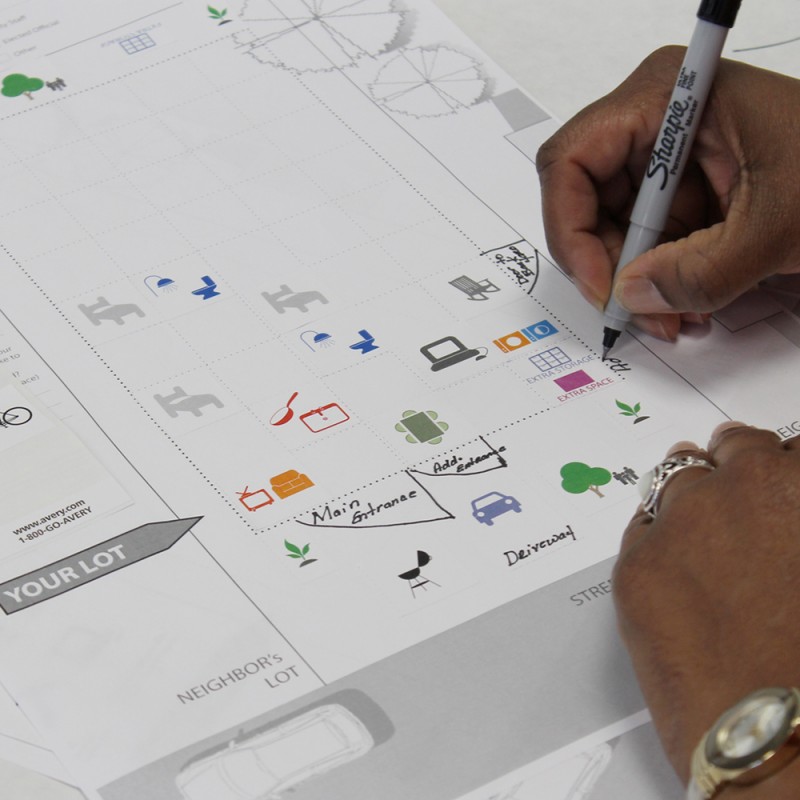Along with our project partners, Gulf Coast Community Design Studio, unabridged Architects and University of Houston Community Design Resource Center, we are tapping into the expertise of the local architecture community and the residents from six affected neighborhoods: Independence Heights, Acres Homes, Near Northside, Greater Fifth Ward, Old Spanish Trail/South Union and Sunnyside. During a working charrette, which will be held on February 1st, neighborhood leaders, potential residents, the local design architects and the project partners will discover what types of homes people want to see in their communities. The six different groups will share project information, programmatic preferences and contextual design preferences through a series of conversations and design exercises. The information gathered at this event will be highly important for the local design architects to generate preliminary schematic home designs, which will be exhibited in Gallery Show at the end of February. A celebration rather than another working session, the Gallery Show is where the communities can view the different designs, ask questions, debate and vote on their favorites. The designs with the most votes will be made available for selection by residents who are qualified through the DR2 program for construction. Construction is planned to begin in the Summer of 2014.
By bringing a diversity of community residents, design professionals and stakeholders together in the design process, we see a chance to produce a wider variety of well considered and energy efficient home designs than typically available in disaster recovery efforts. Utilizing a process where design professionals and clients can share their respective expertise will result in attractive, well functioning and livable homes. We are excited to begin this opportunity to help create homes that engender pride in not just the homeowner, but also in the whole community.
For those interested in this project, and living in the Houston area, please join us at our Gallery Show, scheduled for February 27th! Drop us a line by email at inform@bcworkshop.org, find us on twitter or like our facebook page to hear more details as they come. We would love to meet you and hear what potential you see in this city. We are glad to join in on dreaming about what else Houston can be!
![[bc]](http://images.squarespace-cdn.com/content/v1/5248ebd5e4b0240948a6ceff/1412268209242-TTW0GOFNZPDW9PV7QFXD/bcW_square+big.jpg?format=1000w)













