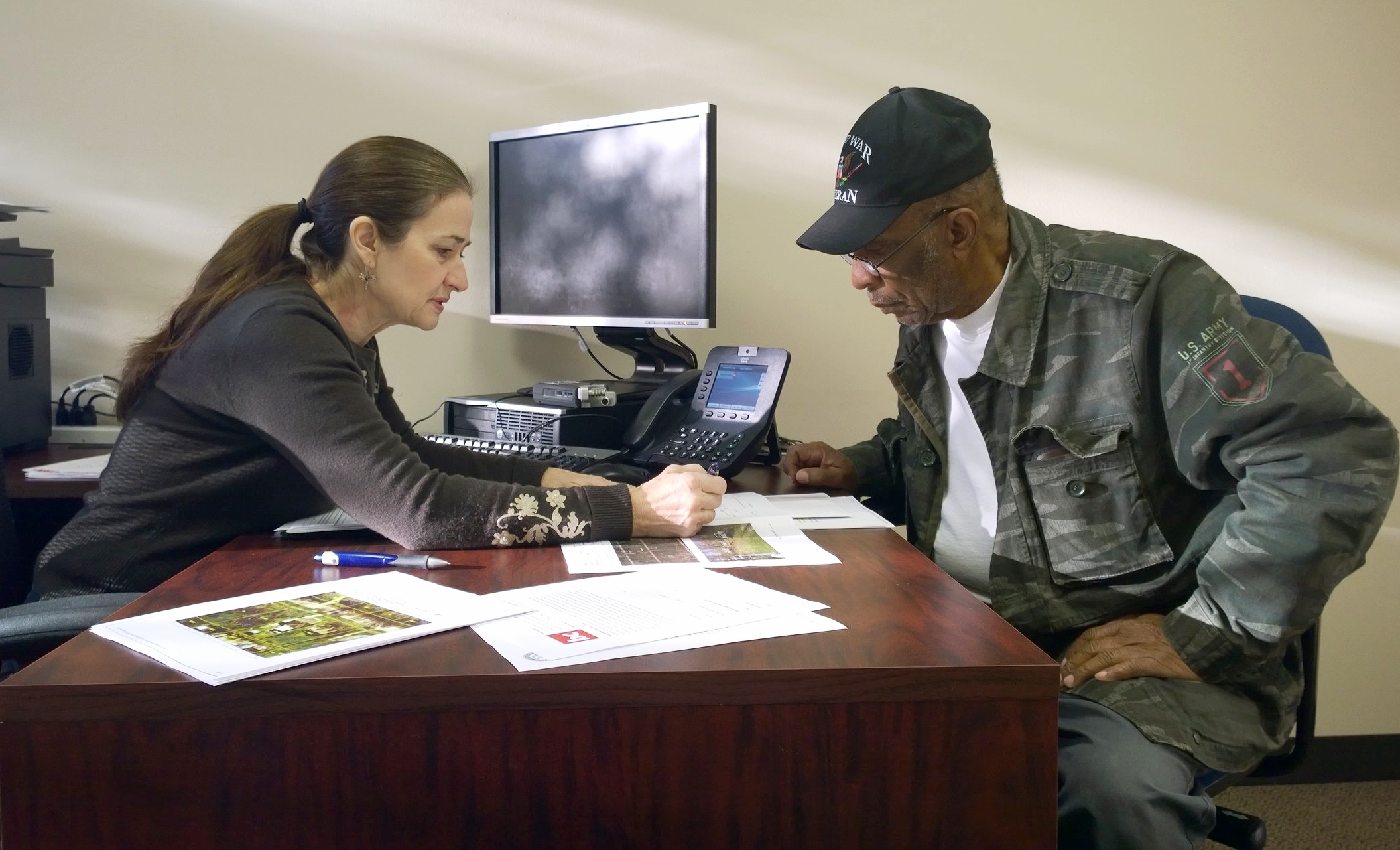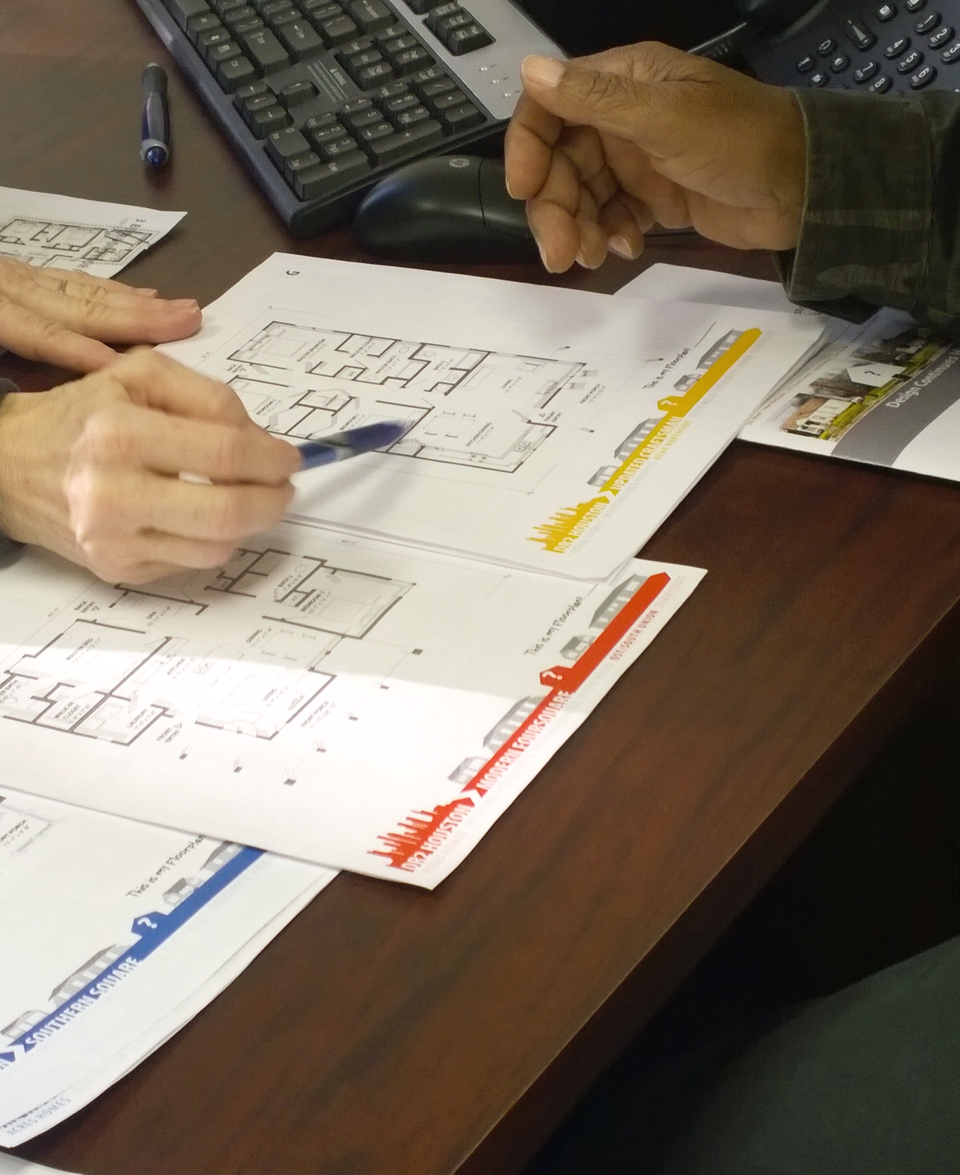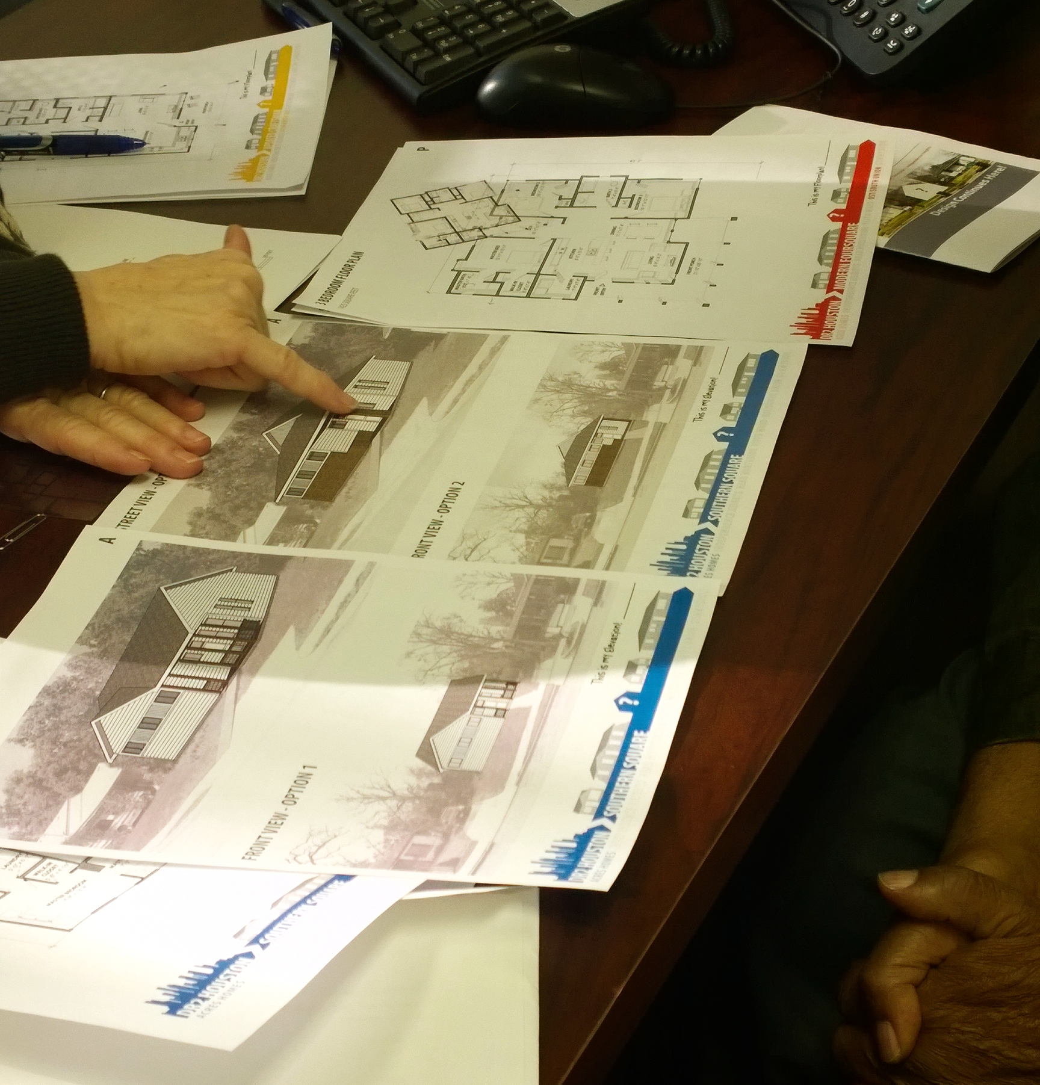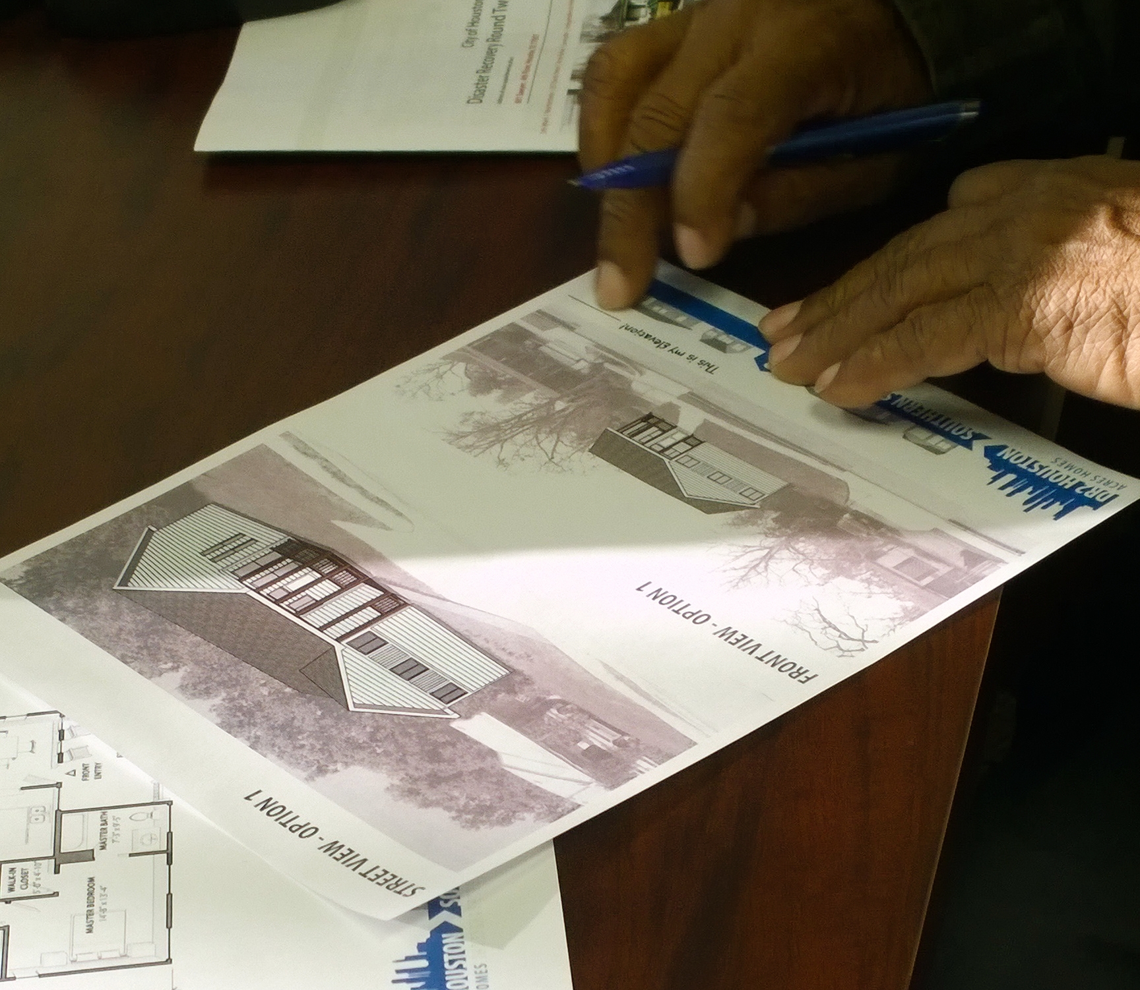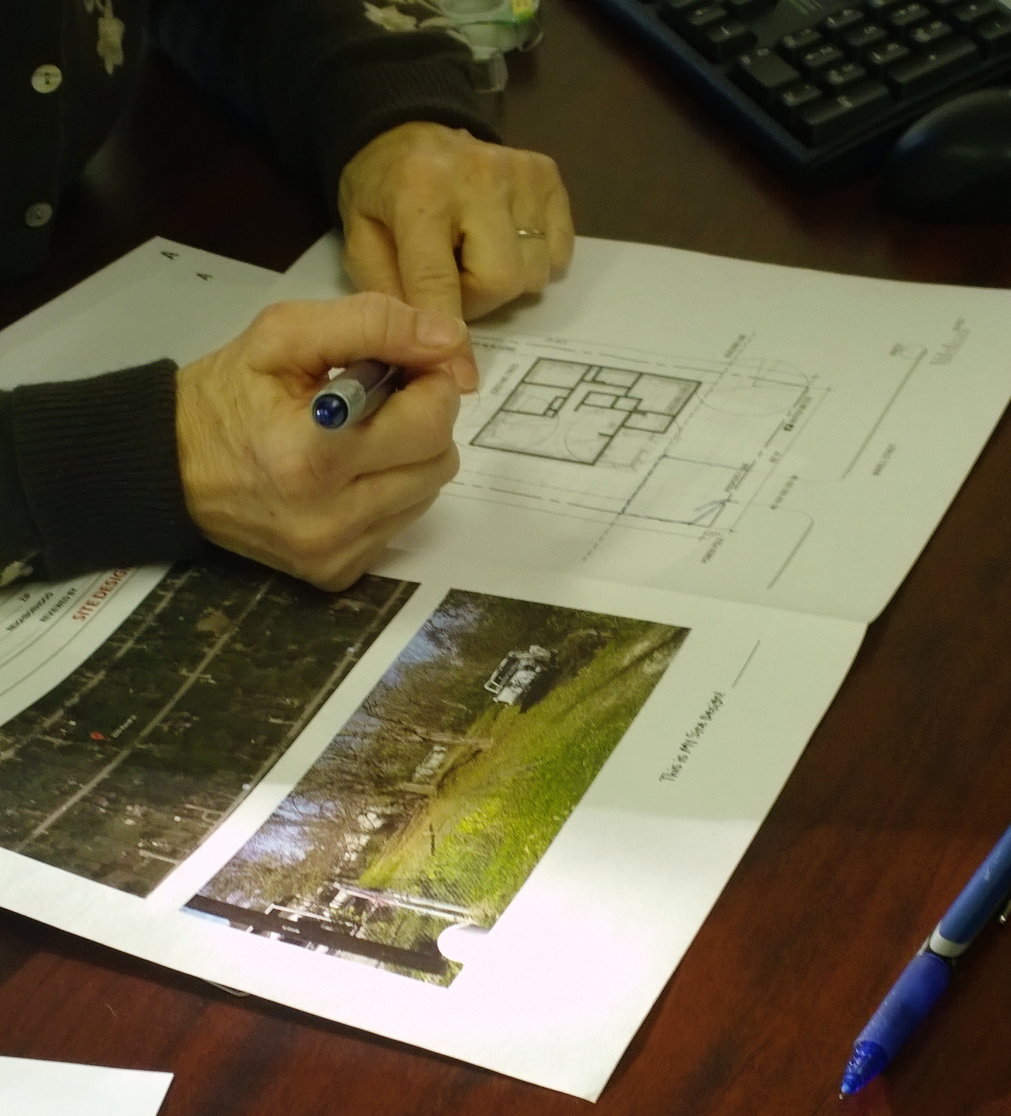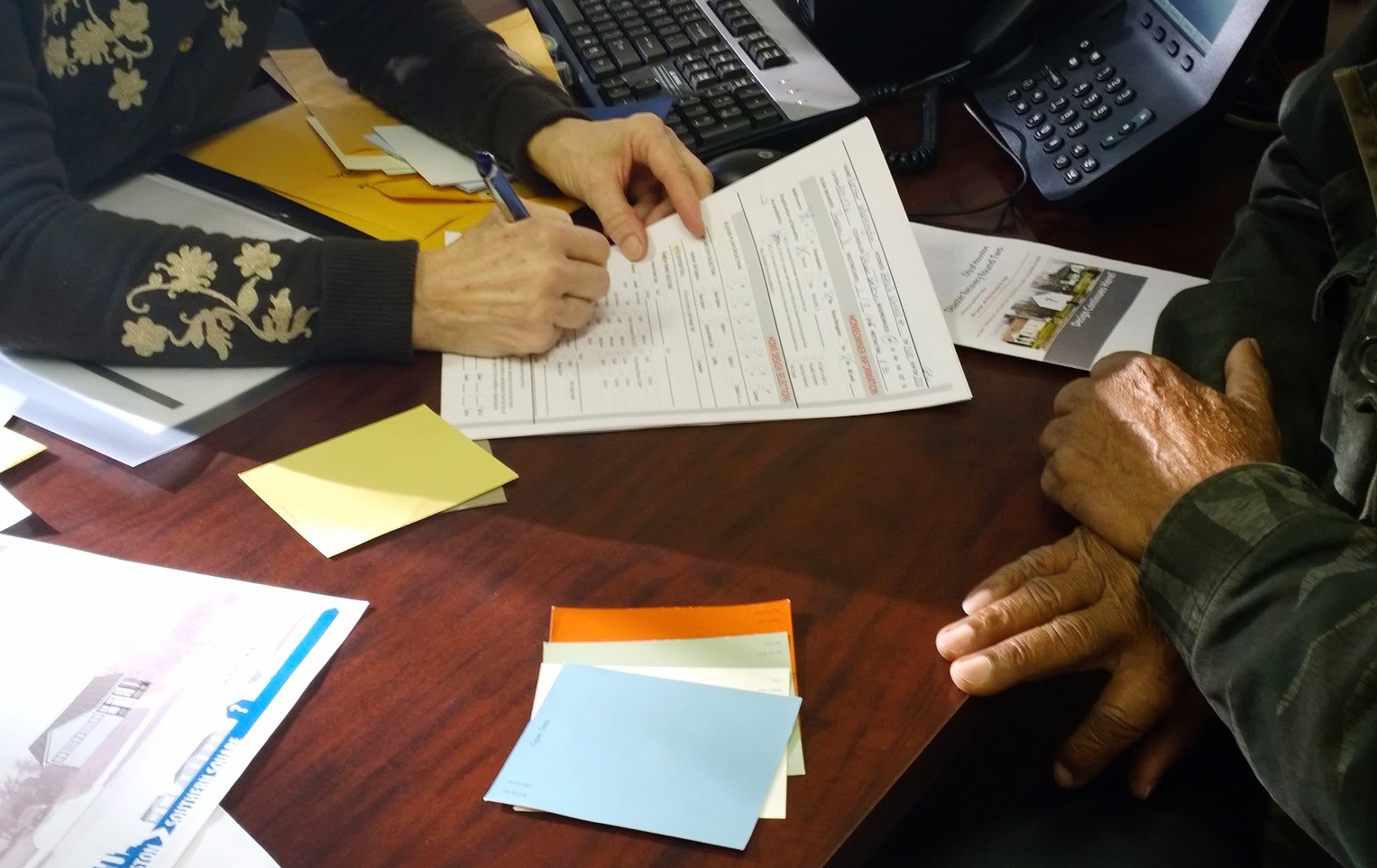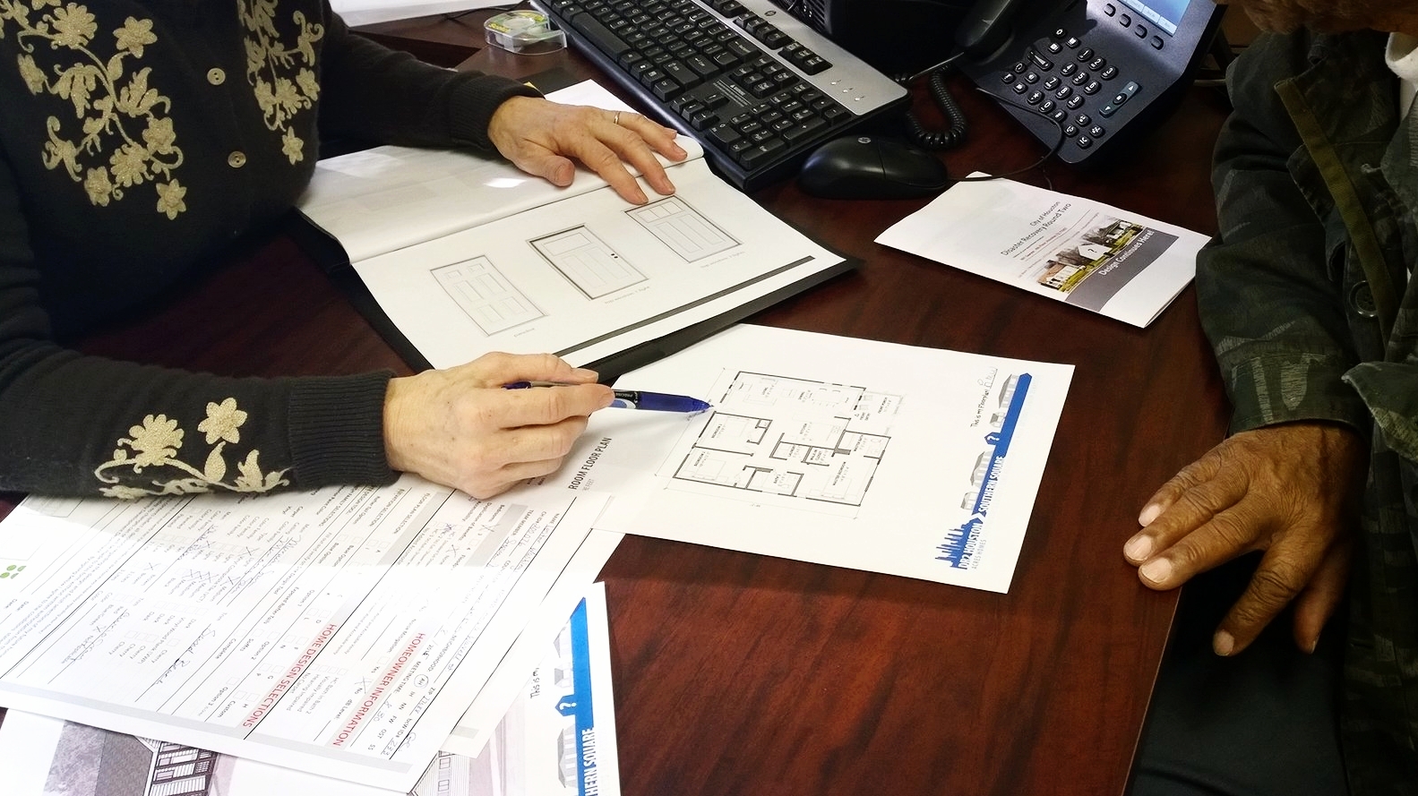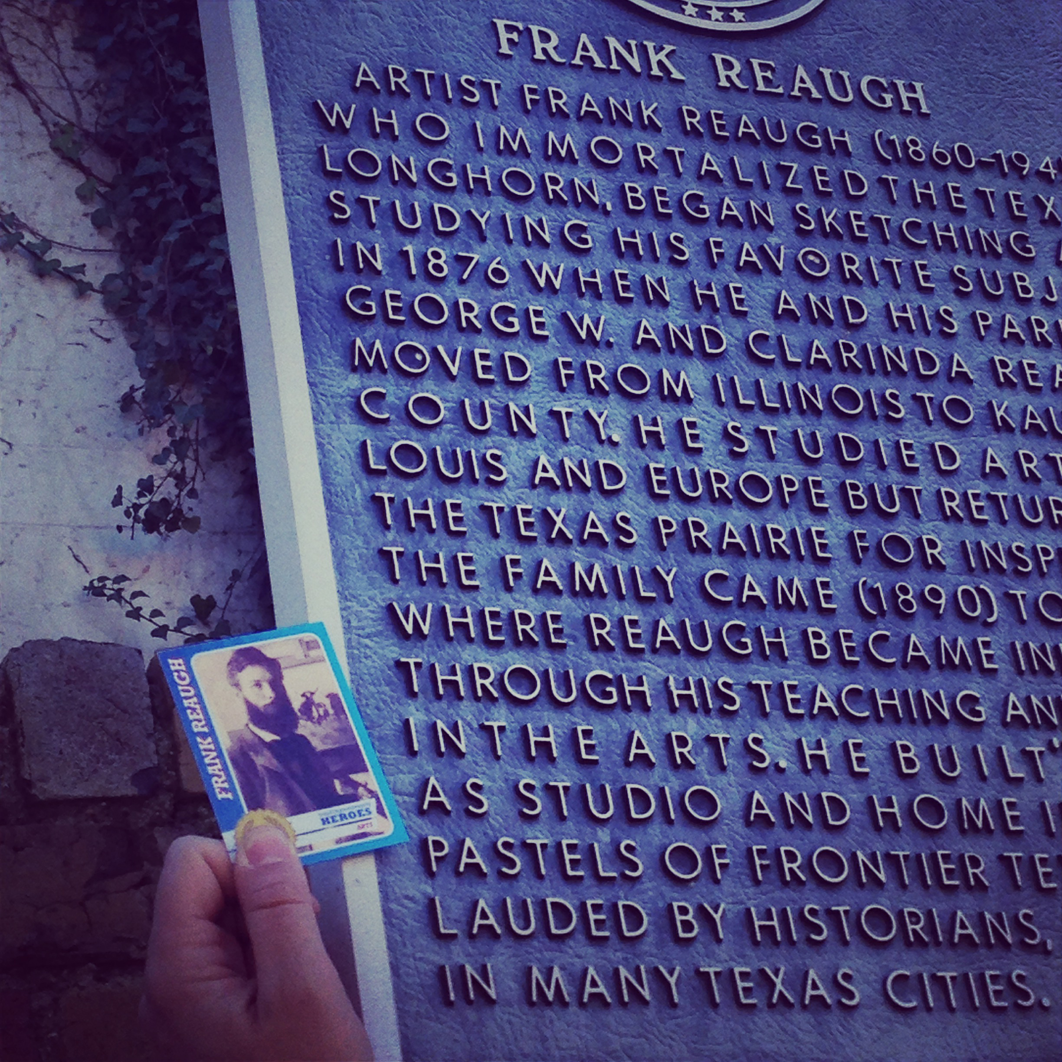See more posts about Disaster Recovery Round 2 here!
As a part of Round 2 of the City of Houston’s Disaster Recovery Program (DR2), the design team, led by bcWORKSHOP and supported by Gulf Coast Community Design Studio, Unabridged Architecture, and the University of Houston Community Design Resource Center, is working to deliver single family infill home designs.
The team is committed to delivering high-quality cost-effective sustainable designs that respect the communities interests and character while offering individual homeowner choice through individual design meetings. These design meetings allowed each family to further customize their chosen design from the Home Design Catalogue in order to ensure it fit their needs and site constrains for construction.
More information about this program can also be found at the Disaster Recovery Round 2 project website. You can also download our DR2 Design Guidebook to find out more about the six neighborhoods involved in this process.
![[bc]](http://images.squarespace-cdn.com/content/v1/5248ebd5e4b0240948a6ceff/1412268209242-TTW0GOFNZPDW9PV7QFXD/bcW_square+big.jpg?format=1000w)

